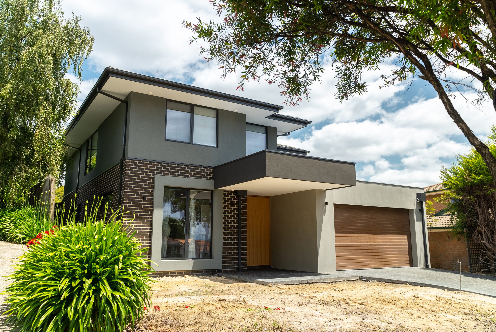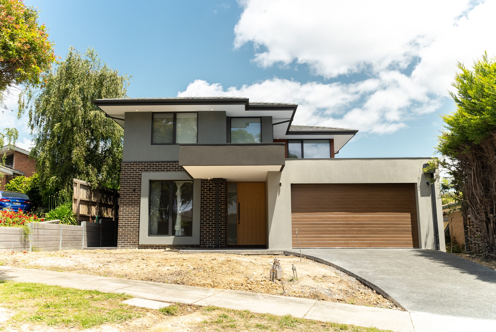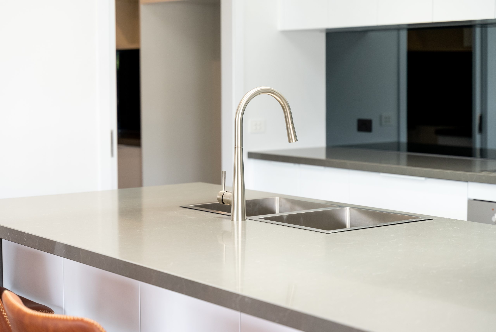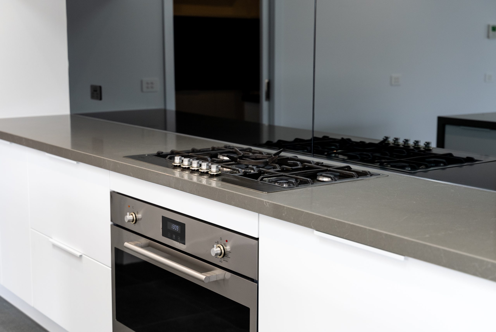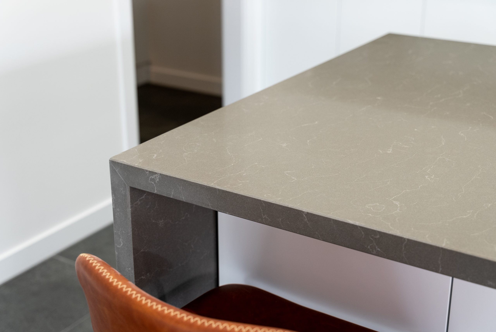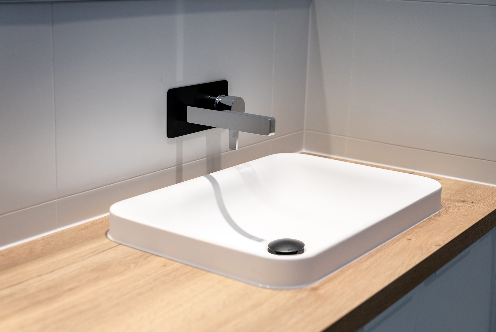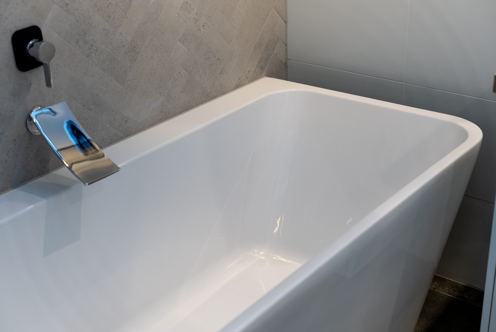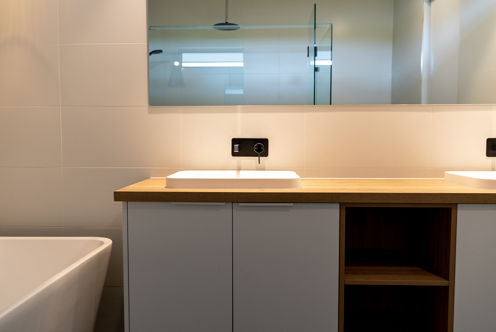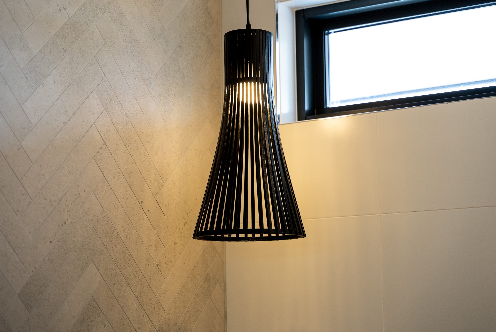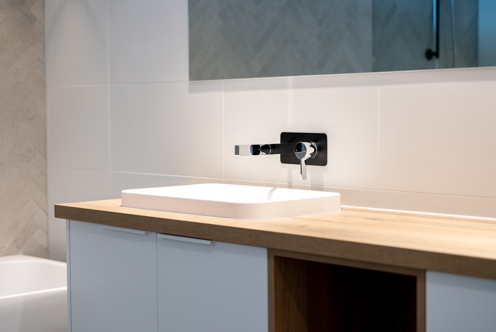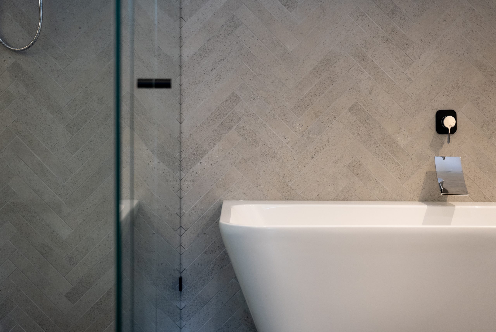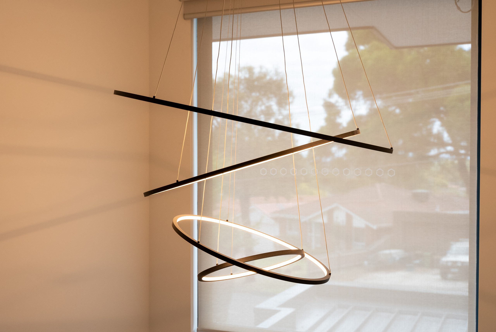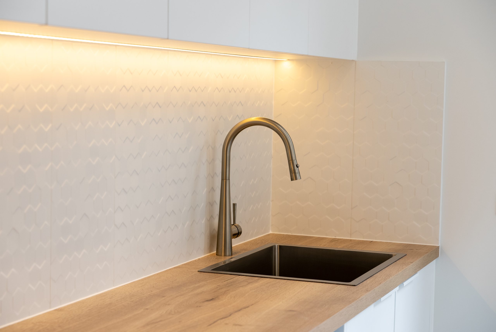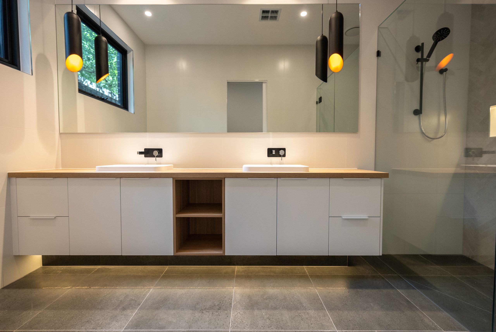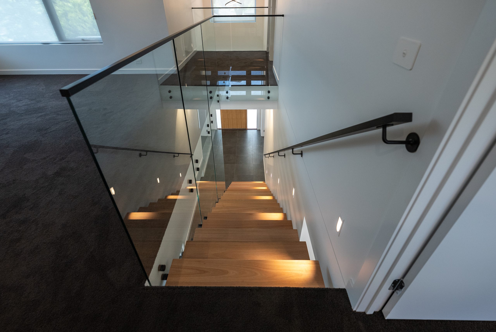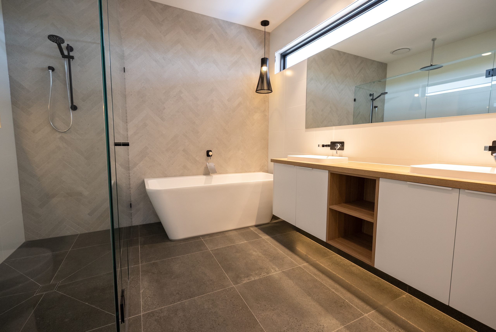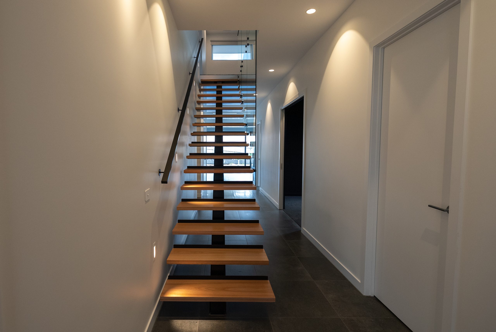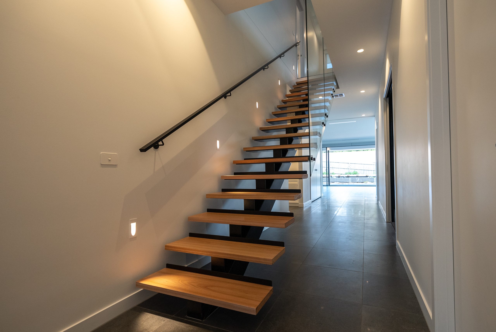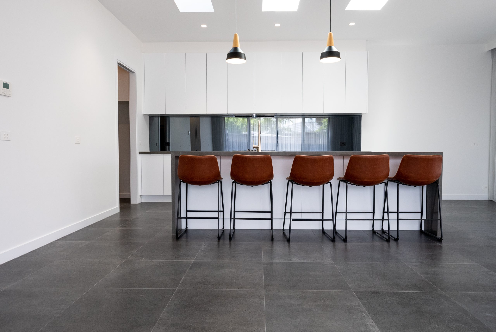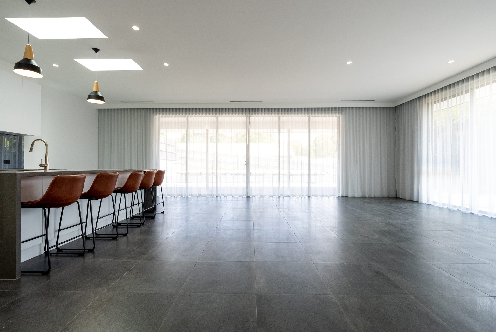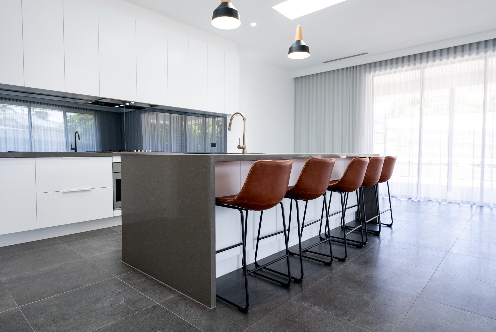WORKING WITH YOU EVERY STEP OF THE WAY!
CAMPASPE
This home flaunts a beautiful double story design with a large entry foyer which boasts a beautiful feature floating staircase and void.
With 3m ceilings throughout the ground floor helps create and bring together the exaggerated sizing for the windows and oversized doors.
Exemplary open-plan living is demonstrated at the heart of the home, where you’ll find the beautiful kitchen with a 900mm under bench oven, 900mm cooktop, double drawer dishwasher, stone countertops and breakfast bar, adjoining the kitchen is the large walk in pantry with ultimate custom storage
Large stacker doors slide across the dining area to the outdoor alfresco area looking out to the in ground Pool.
Some more touches of luxury in the bathrooms, all with floor to ceiling tiles, a beautiful herringbone laid feature tile, custom cabinetry, black and chrome ABI Fittings & fixtures and large oversized showers.
Upstairs, is the perfect kids/teenagers retreat with 3 large bedrooms, a large family bathroom and rumpus room.
A beautiful family home finished with top quality products and finishes.
Construction Style
MODERN
Size M2
450
Year Completed
2022
Levels
2
Bedrooms
4
Bathrooms
4

