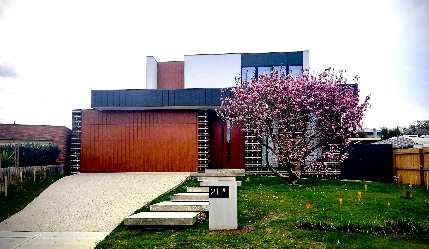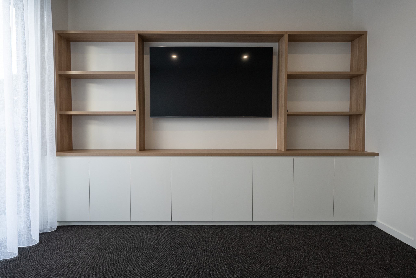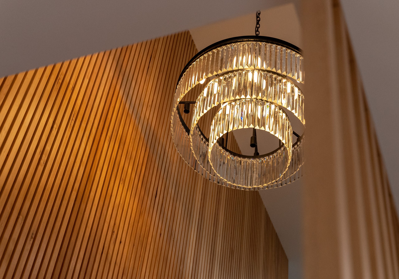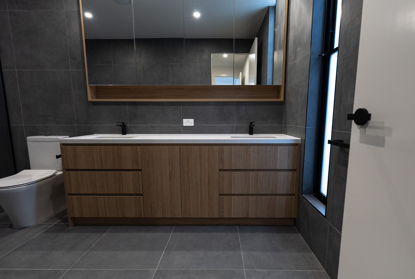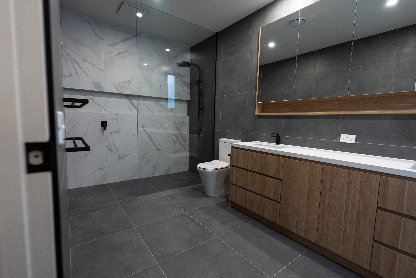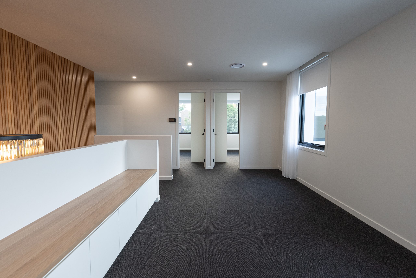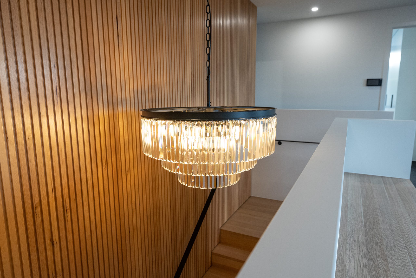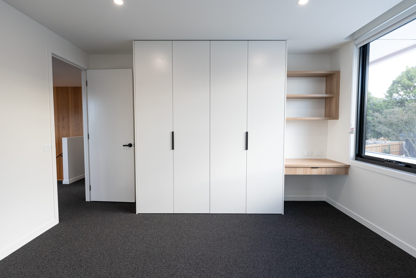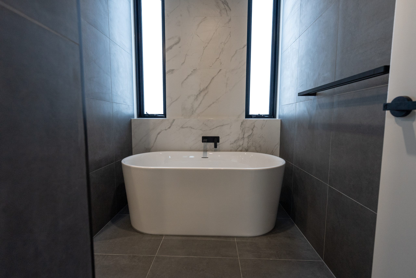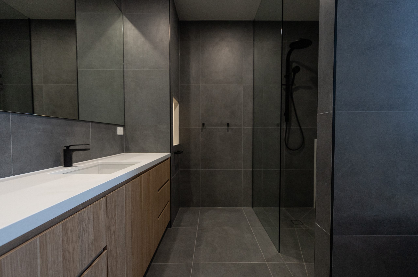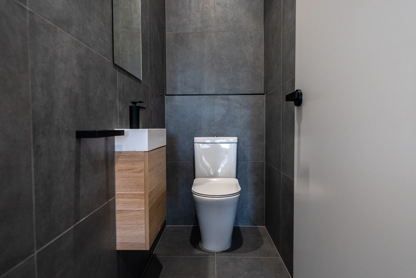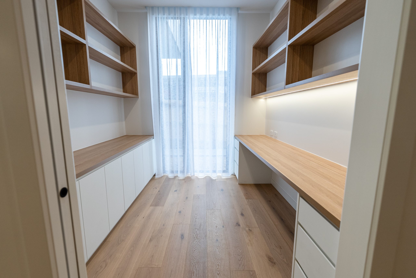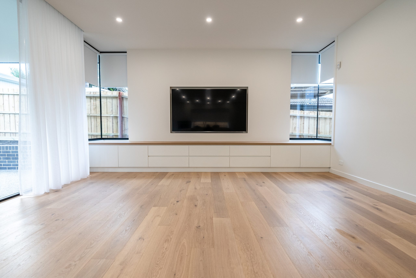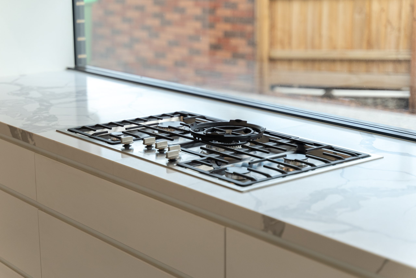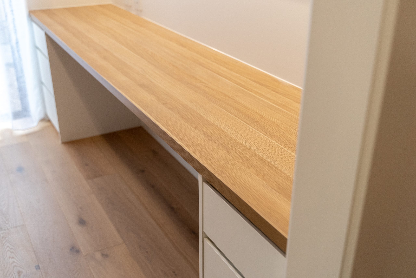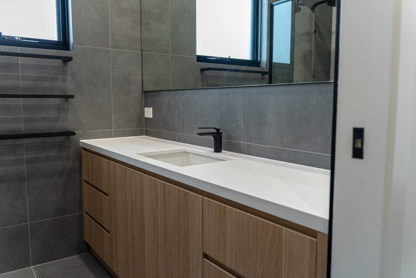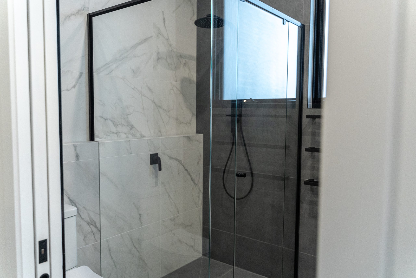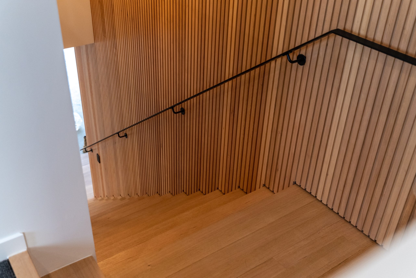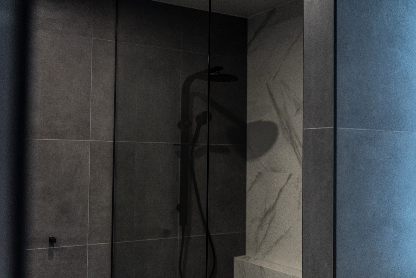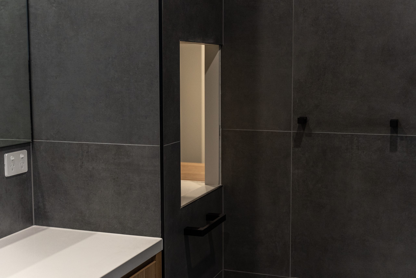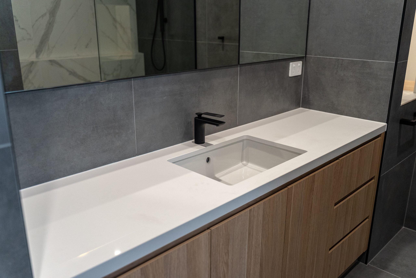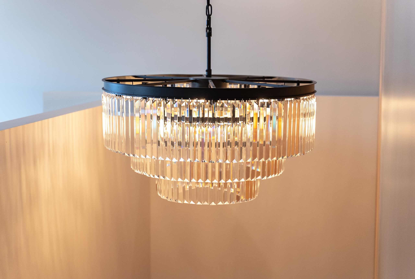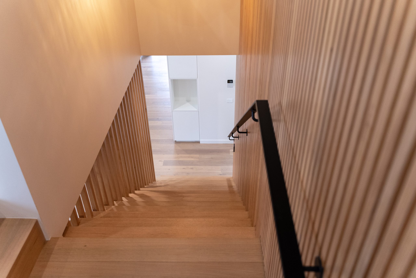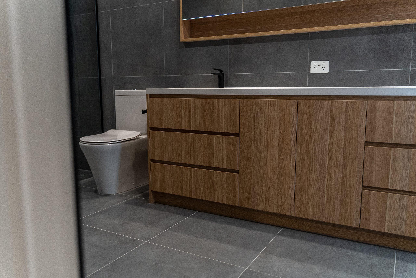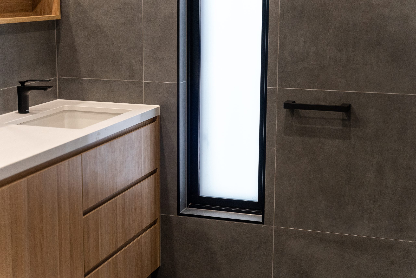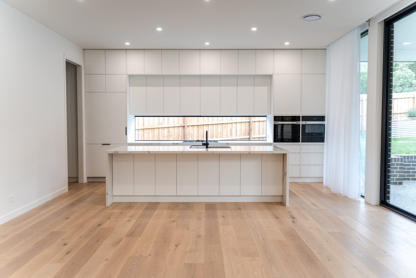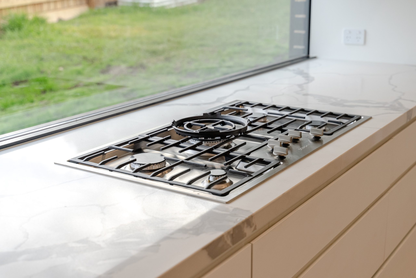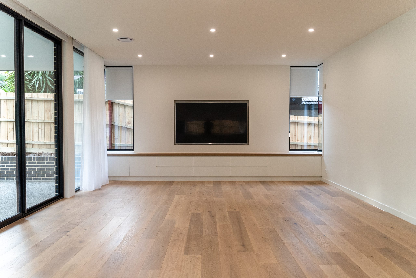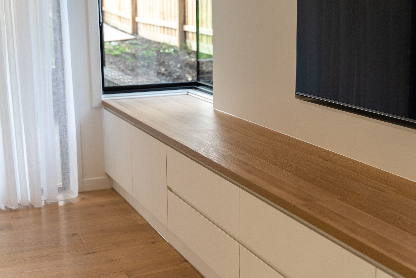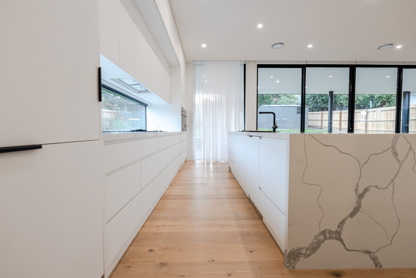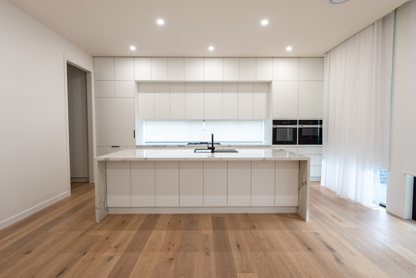WORKING WITH YOU EVERY STEP OF THE WAY!
CLUBPOINT
You’ll see from the exterior of the property that the facade was a main feature with its unique design which included diversa cladding, feature Colorbond parapet bands and feature concrete steppers, exposed aggregate driveway and 3m high entrance door, that our clients were looking for their individual style.
Opening into the entrance hall you’ll find custom made cabinets with a full length mirrored wall and floor to ceiling timber battens that take you to the feature staircase with a grand chandelier.
Stepping past the oversized hidden cavity slider into the main living area & kitchen, you’ll be greeted by beautiful natural light from the floor to ceiling windows and sliders. The kitchen boasts dual ovens, a large integrated fridge, integrated dishwasher and a feature low lying window.
Each of the ensuites and bathrooms are tiled floor to ceiling providing that luxury feeling together with the freestanding bath and feature walls.
Upstairs caters for every family with a rumpus room, hidden storage, laundry shoot and beautiful master bedroom with a large walk in robe and ensuite.
Heading back downstairs and outside to where our client will be entertaining the most in their outdoor kitchen with a built in BBQ.
A practical family home, built with top quality finishes and an eye for detail, we know our clients are going to enjoy raising their family here.
Construction Style
MODERN
Size M2
370
Year Completed
2022
Levels
2
Bedrooms
4
Bathrooms
3

