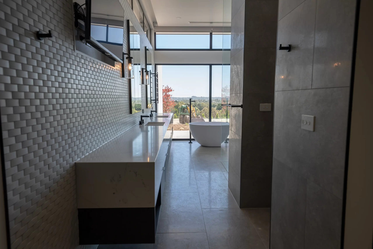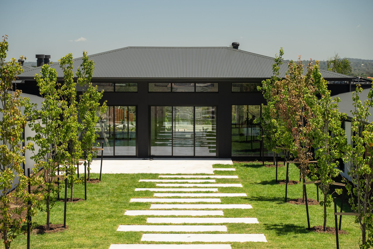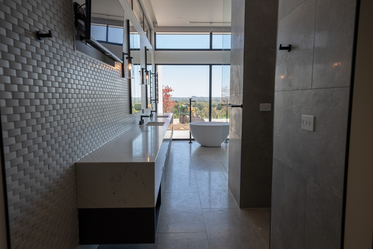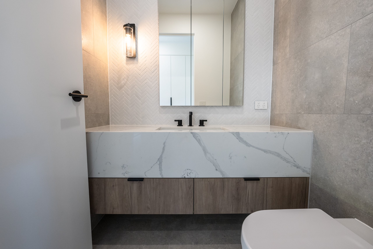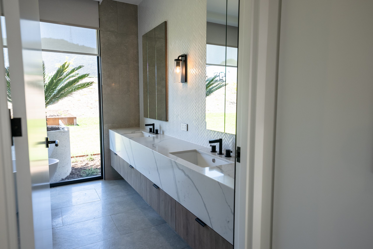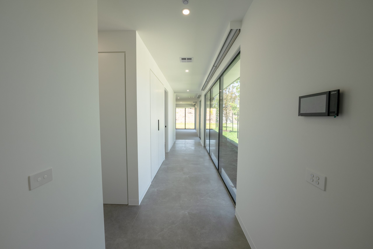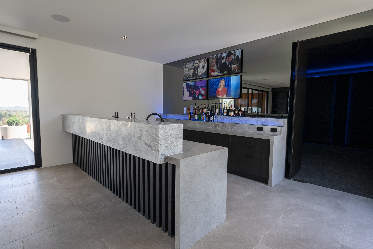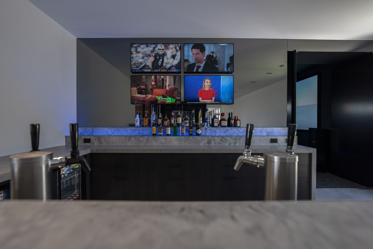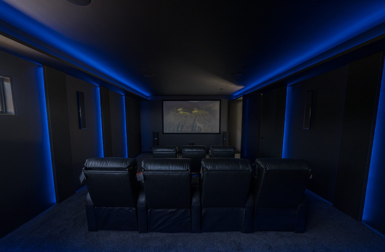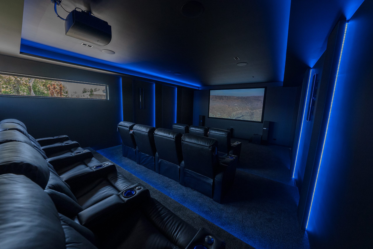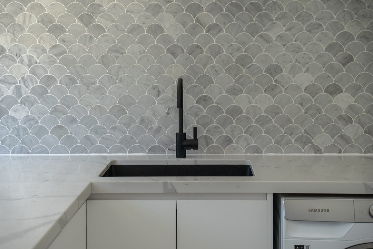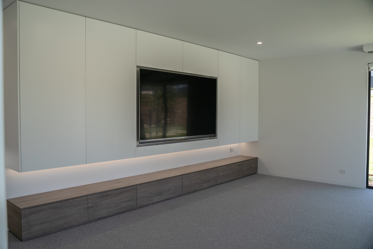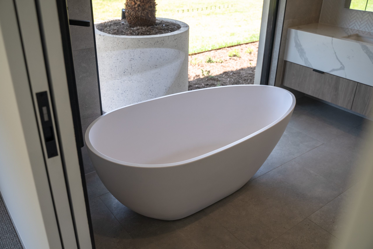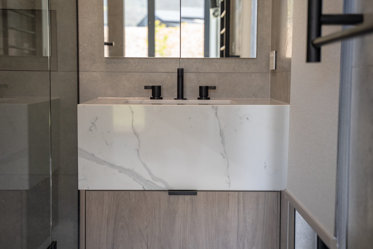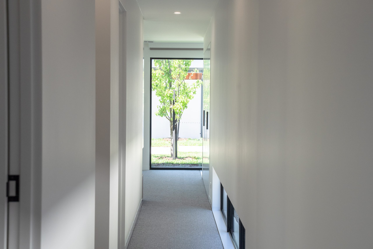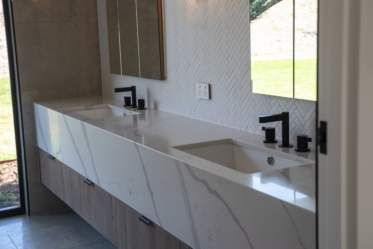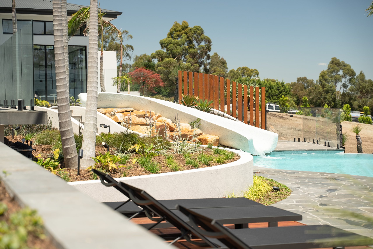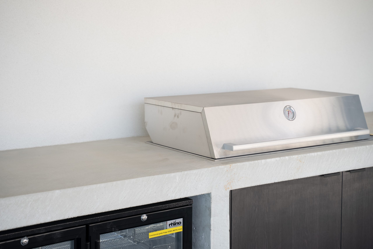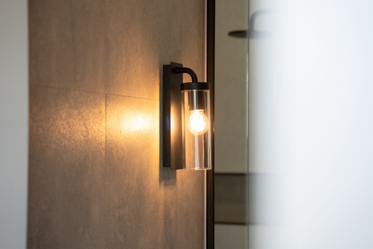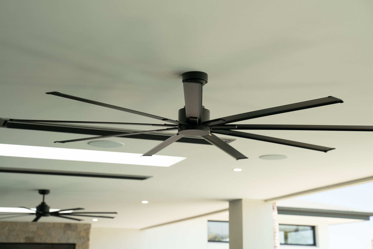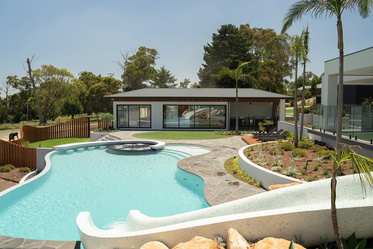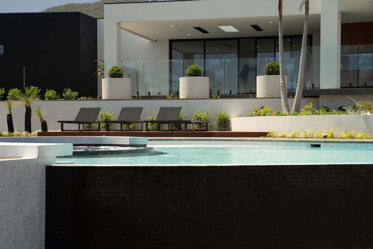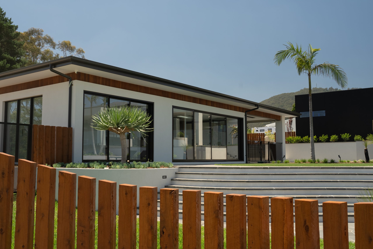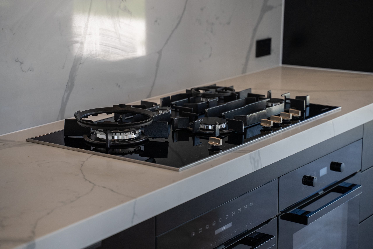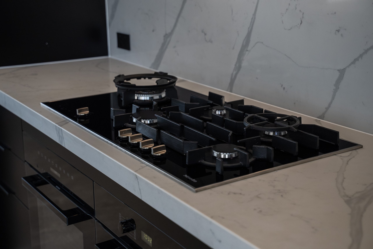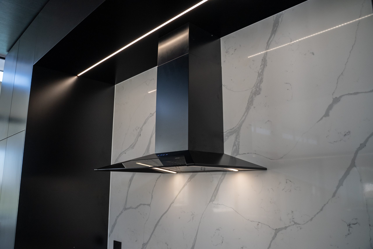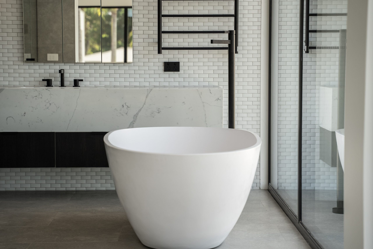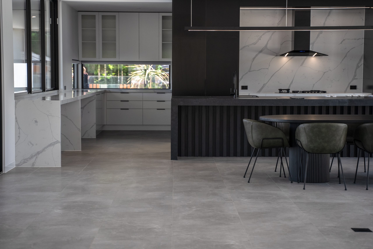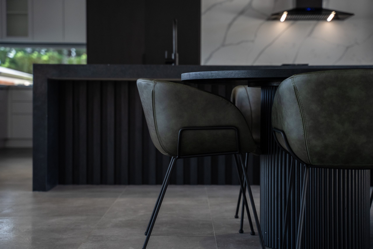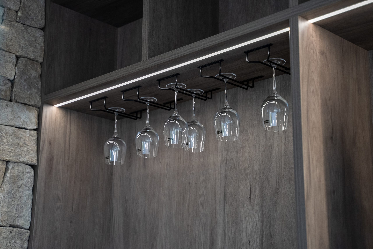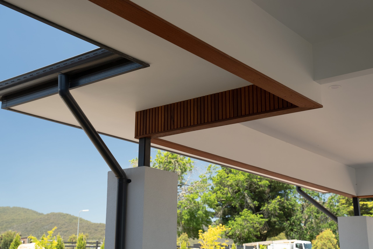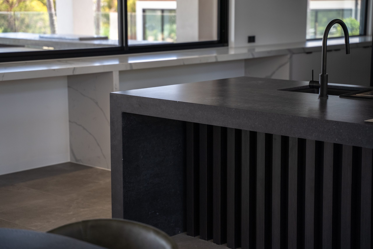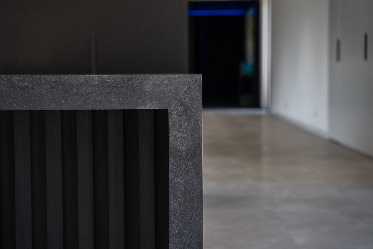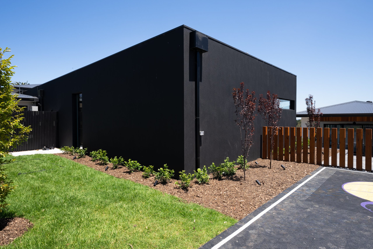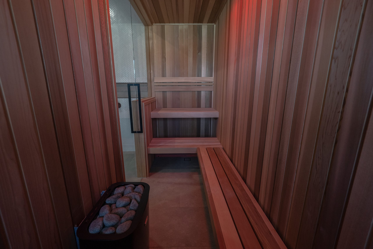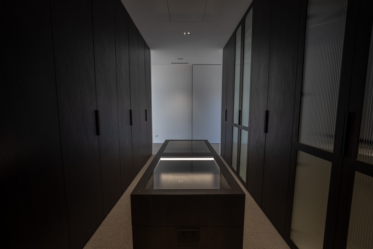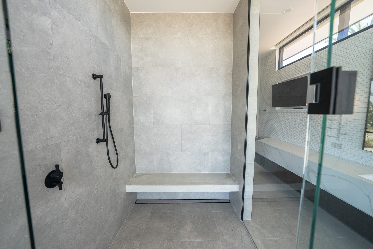WORKING WITH YOU EVERY STEP OF THE WAY!
SCENIC
This home has been designed in a way that is very much more than just a home.
At the entrance of the house through the foyer you are met with a walk-in wine cellar, from here it takes you through into the colossal living and kitchen area with 3.8m ceilings, 900 x 450 concrete style tiles, custom built cabinetry throughout including the oversized bulkhead with timber battens and fireplace surround with imported Japanese tile cladding. A fully equipped butlers pantry sits behind the kitchen containing a integrated Miele dishwasher, cooktop & additional fridge.
The majority of the home’s walls are made up of glass sliding doors which open up to the outdoor area, showcasing the tremendous infinity pool and water slide. Next to this you’ll find the pool house which also acts as a guest house for visitors, this includes a 4m long sauna, ensuite and outdoor kitchen with a cooktop, dishwasher & full sized fridge.
Back inside the home there is a fabulous bar room, with two built in beer taps, large bar fridge, 4 x TV’s and custom made bar seating, off this you’ll find the home theatre, which boasts a full cinema feel with 12 full sized recliners, fully sound proofed walls with acoustic panels and large projector.
In the east wing, there is another living area created as a ‘teenagers retreat’ with more built in cabinetry, this leads you to a number of bedrooms, one of which has a 2nd ensuite, all bedrooms have WIR’s & custom made desks to accommodate the children and their needs. In addition to bedrooms there is a full sized bathroom, powder room and additional storage.
The master bedroom, ensuite and walk-in-robe are isolated away from all the other bedrooms in the west wing to provide our clients with their space and retreat area.
The ensuite offering a full steam shower, freestanding bath & its own television. The master bedroom looks out to the mountain landscape that surrounds the area of the home, with its floor to ceiling windows
Overall the design of the home was created with a family in mind that wanted to form areas of their home that accommodated each of their wants and needs.
Construction Style:
MODERN/RESORT STYLE
Size M2:
1050
Year Completed:
2021
Levels:
1
Bedrooms:
5
Bathrooms:
5

